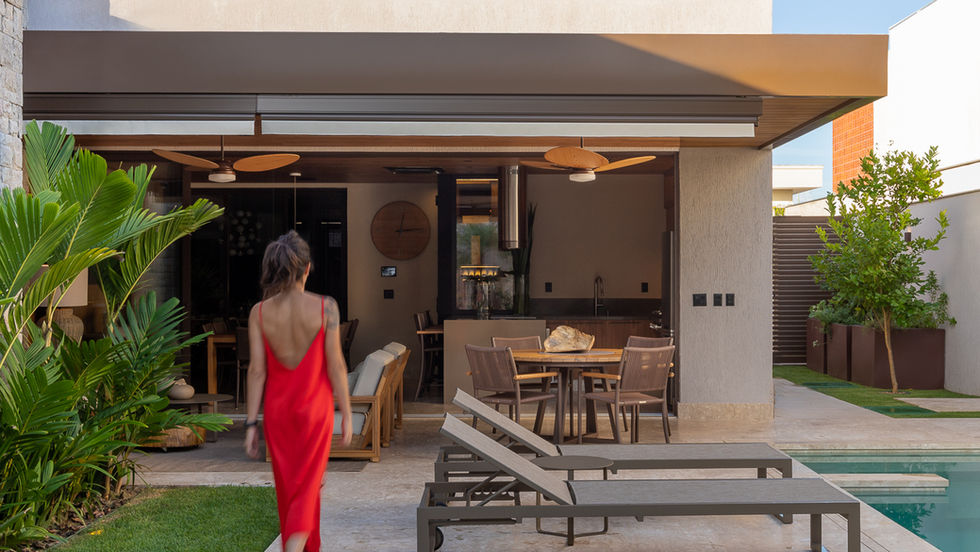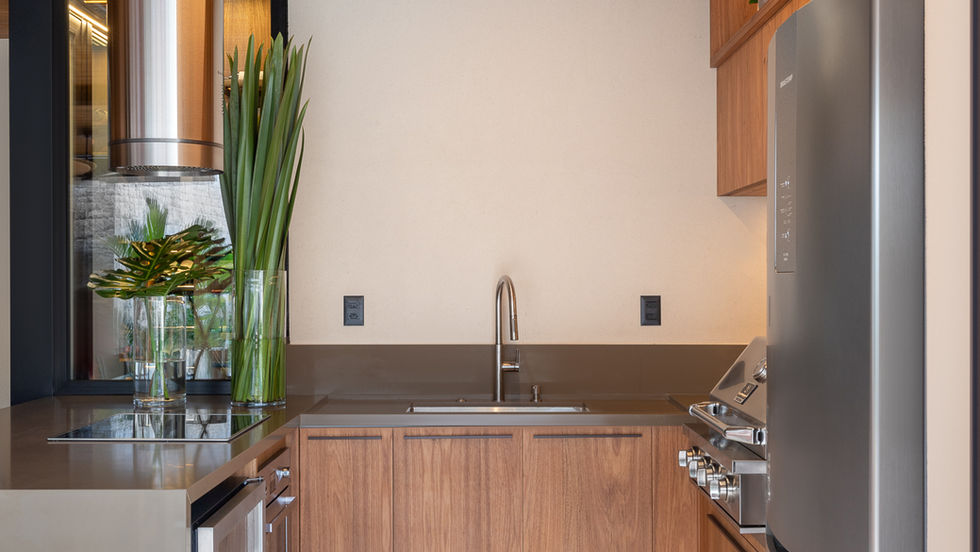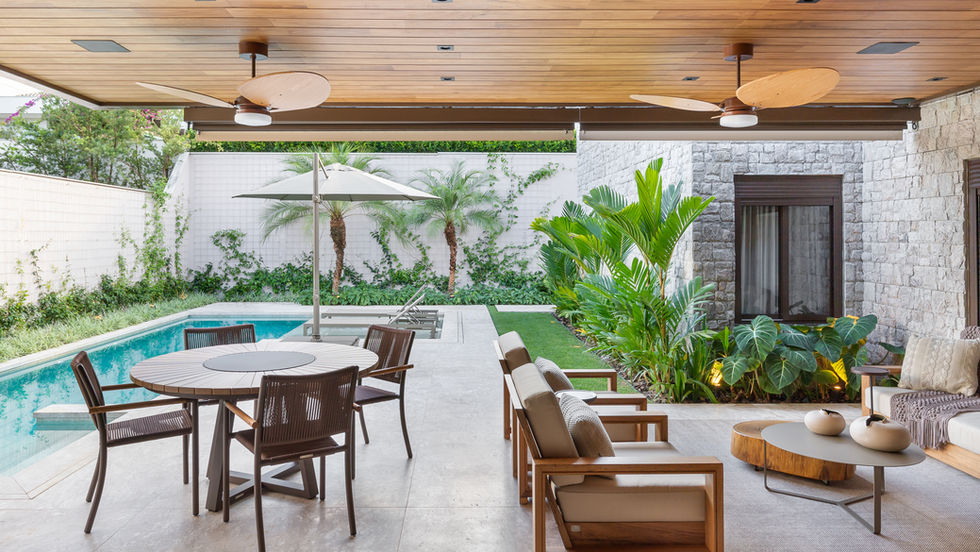Create Your First Project
Start adding your projects to your portfolio. Click on "Manage Projects" to get started
Project NM
Project type
Renovation
Date
2021
Location
Brasilia
Brazil
Brasilia-DF
Role
Lead Designer and
Role
Lead designer and technical manager
This project involved a complete renovation of the outdoor living spaces, transforming them into a refined yet functional area ideal for a family that enjoys hosting. The scope of work included rethinking the landscaping, as well as updating the gourmet and pool areas, all carefully designed to match the family's lifestyle.
Wood was the main material used throughout to bring warmth and texture, creating a beautiful contrast with the stone floors and walls. The veranda was expanded with a modern metal frame and covered with thermoacoustic tiles for environmental comfort. A wooden ceiling was added to provide a refined touch.
As a result of the veranda extension, the garden area was reduced, so to avoid creating a barren space, the garden was designed with vertical elements. Climbing plants were strategically placed along the walls to add greenery and life.
A wine cellar was also integrated into the design, catering to the homeowner’s passion as a true wine enthusiast. The furniture was meticulously selected to suit the tastes and needs of the family of four, as well as to provide an inviting atmosphere for their guests.
To complete the experience, we added a hydrotherapy space next to the pool, adjacent to the veranda, to create a seamless flow between the two areas.
As the lead designer and technical manager, I oversaw every stage of the project—from the initial concept to the final selection of materials, furniture, and finishing touches.

















